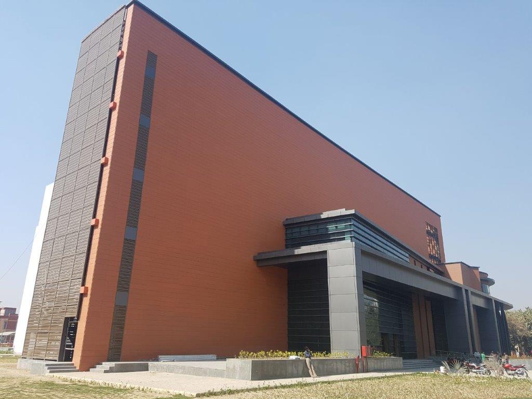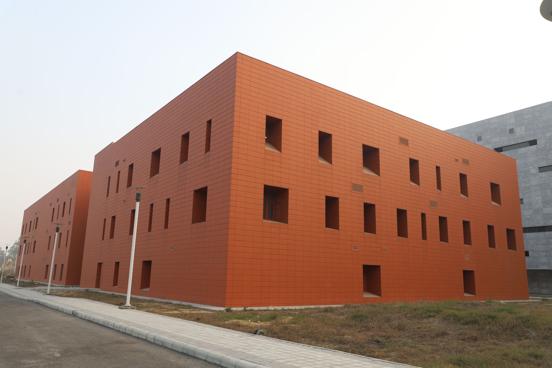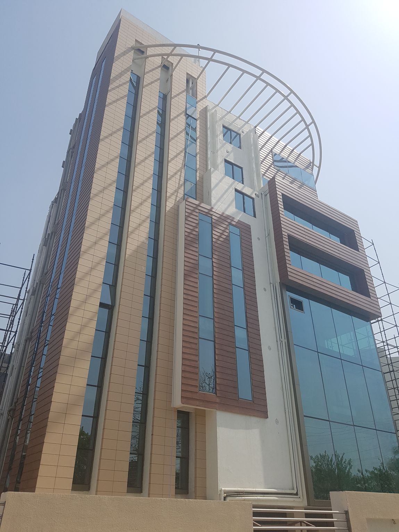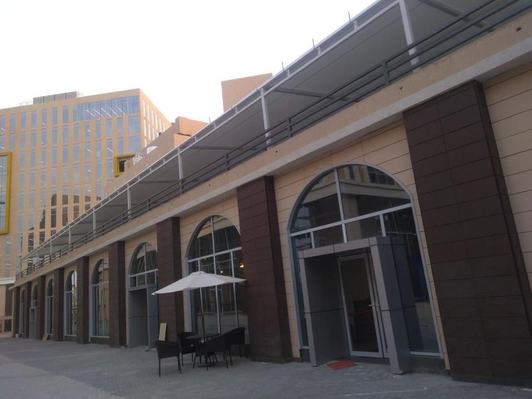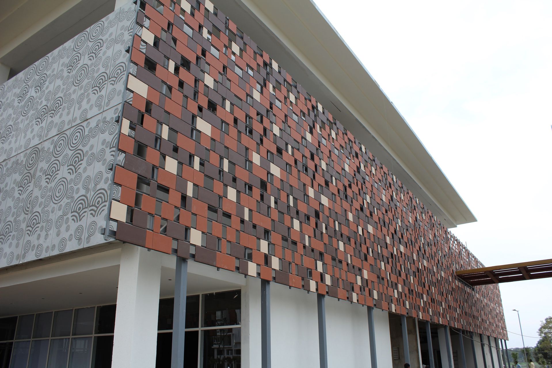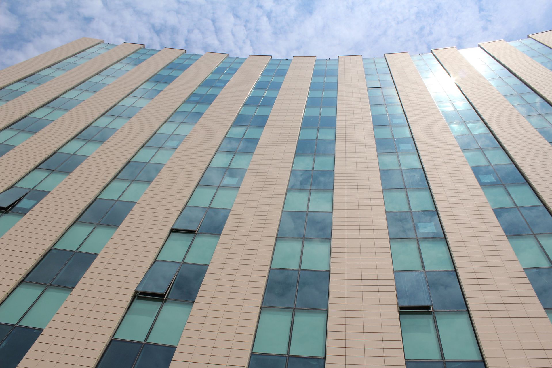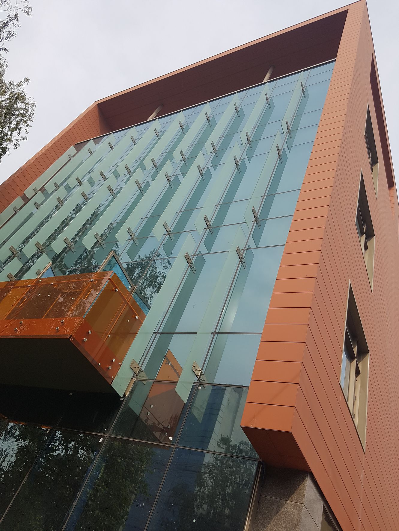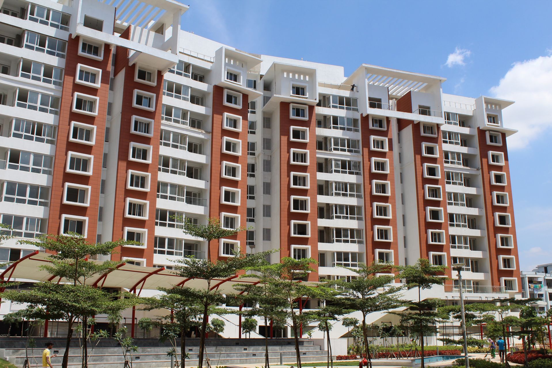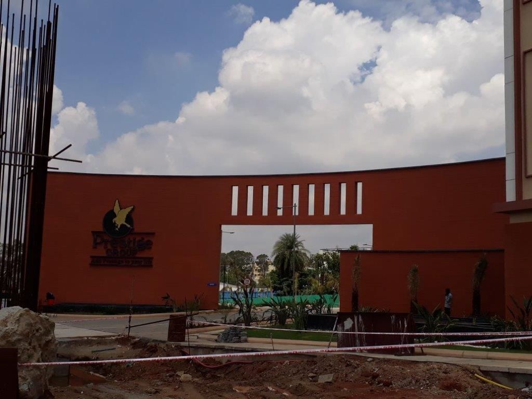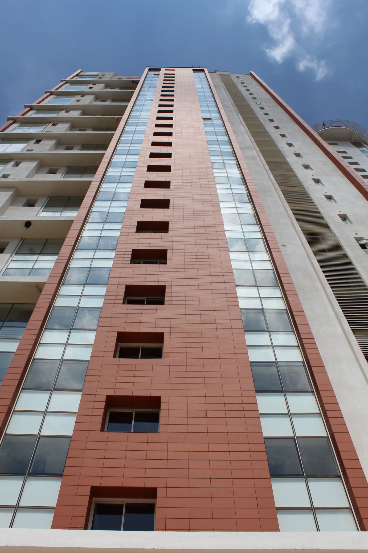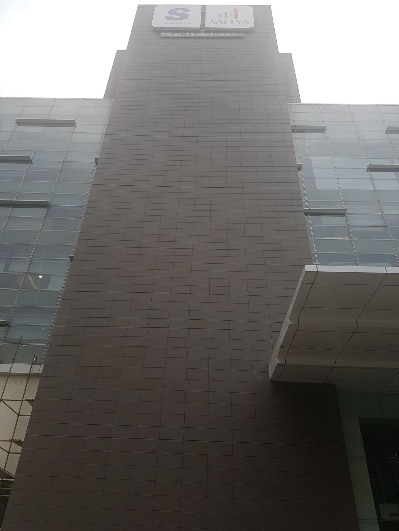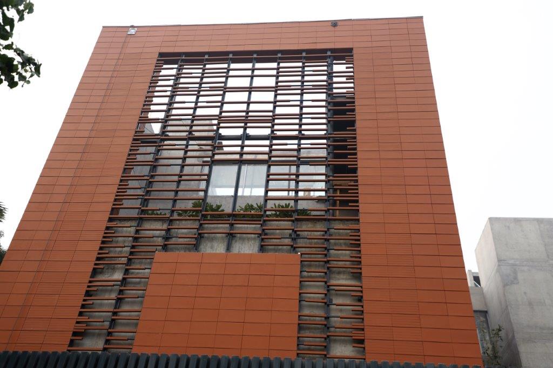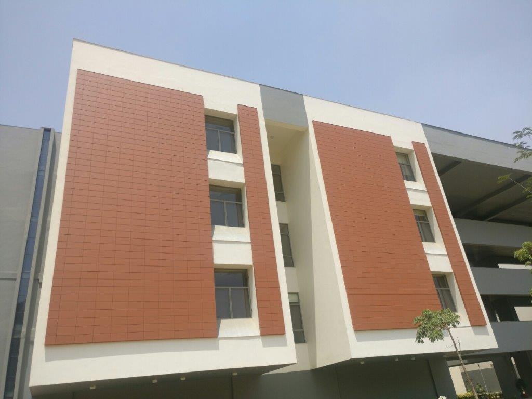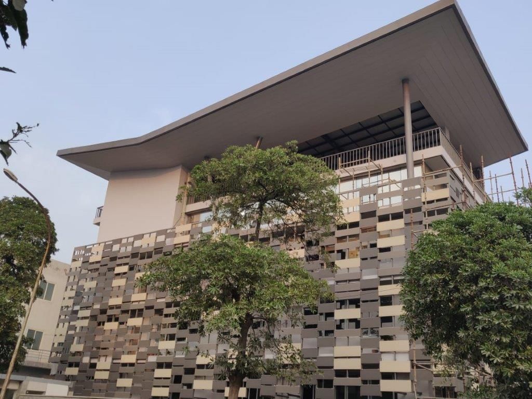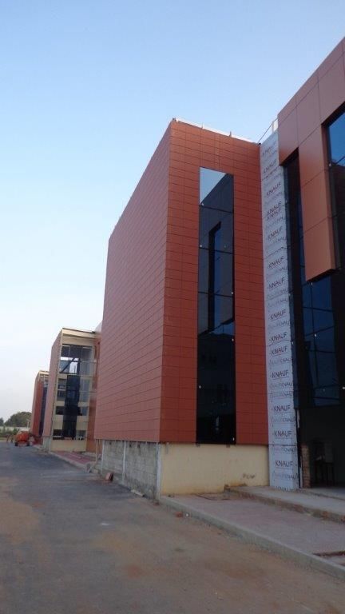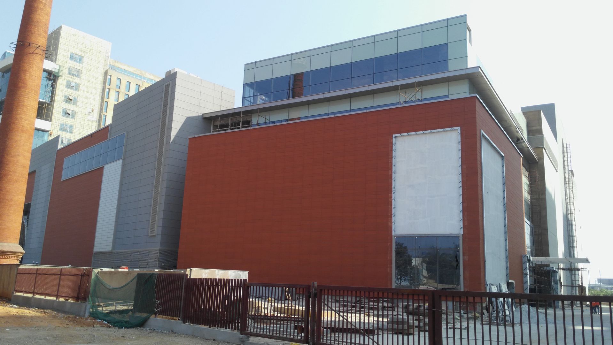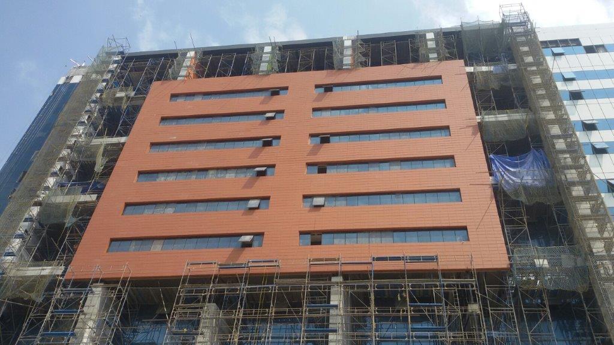T16
T16 is a 16mm thick tile designed specifically for ventilated façades where a combination of technical design, performance and lightness is required. Its unique design with rear grooves and a horizontal fixing structure, allows it to be installed with the vertical grooves between tiles appearing in a staggered or aligned pattern. The tiles weigh 27 kgs. per square meter (approx.).
The T16 tiles can be supplied in three height variants and lengths upto 1195mm / 795mm depending on the tile height. The sizes mentioned refer to the dimensions of the tile faces. The dimensions between axes are 10mm bigger in height and 5mm bigger in length. i.e. - a tile face of 290 x 995 mm is equal to a tile size of 300 x 1000 mm between axes.
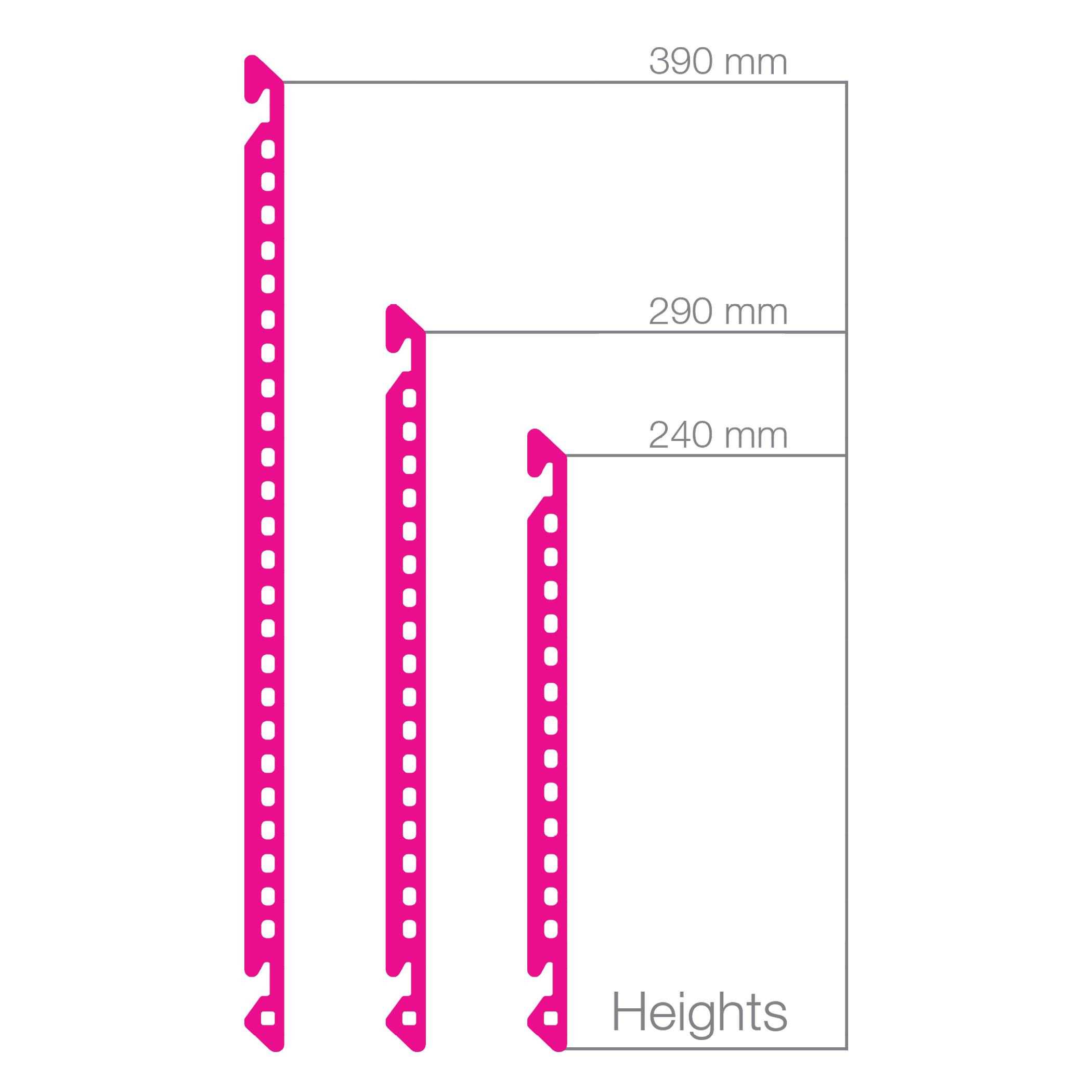
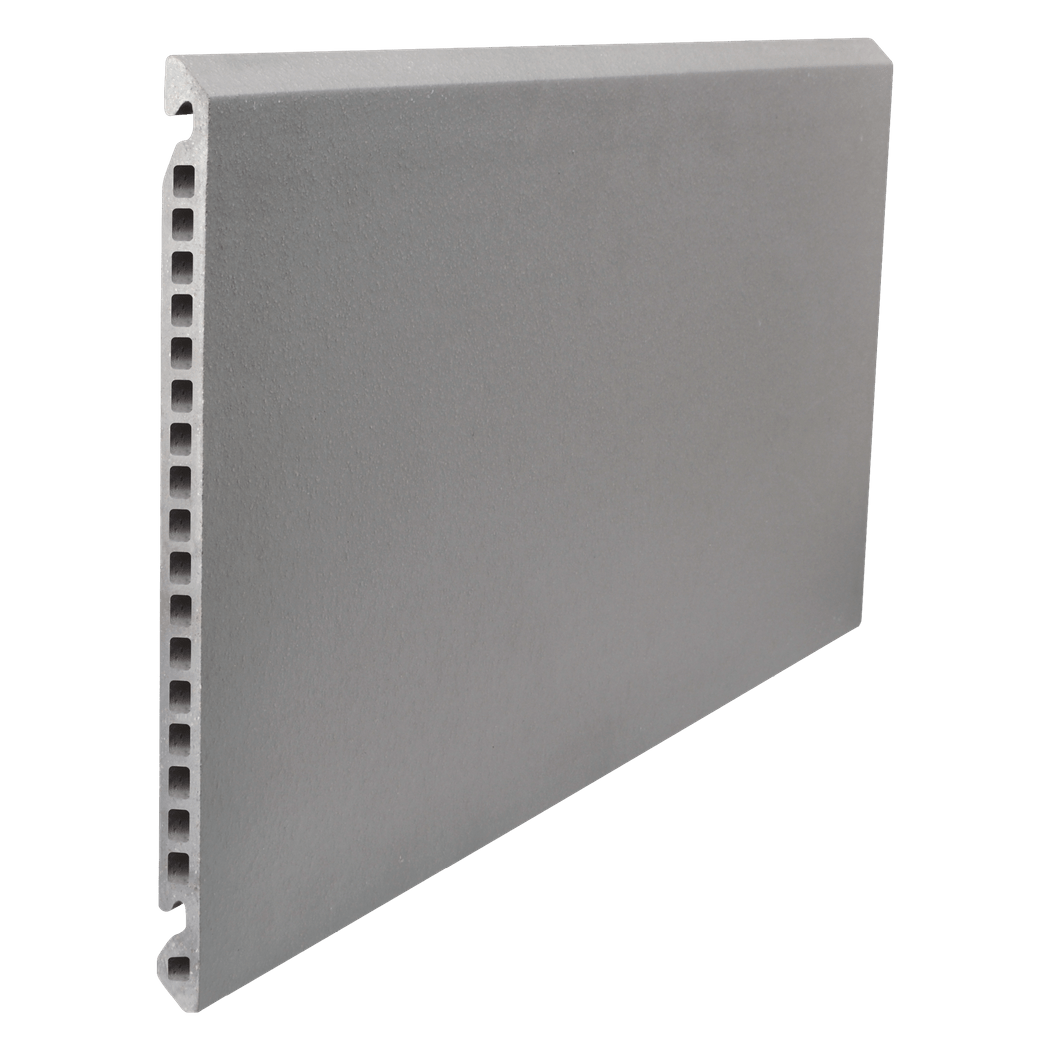
Installation Systems for T16
The T16 tiles are designed to be installed with any of the three recommended systems of installation – the Continuous Horizontal Runner (CHR) System, the ‘T’ System and / or the ‘Beam to Beam’ System.
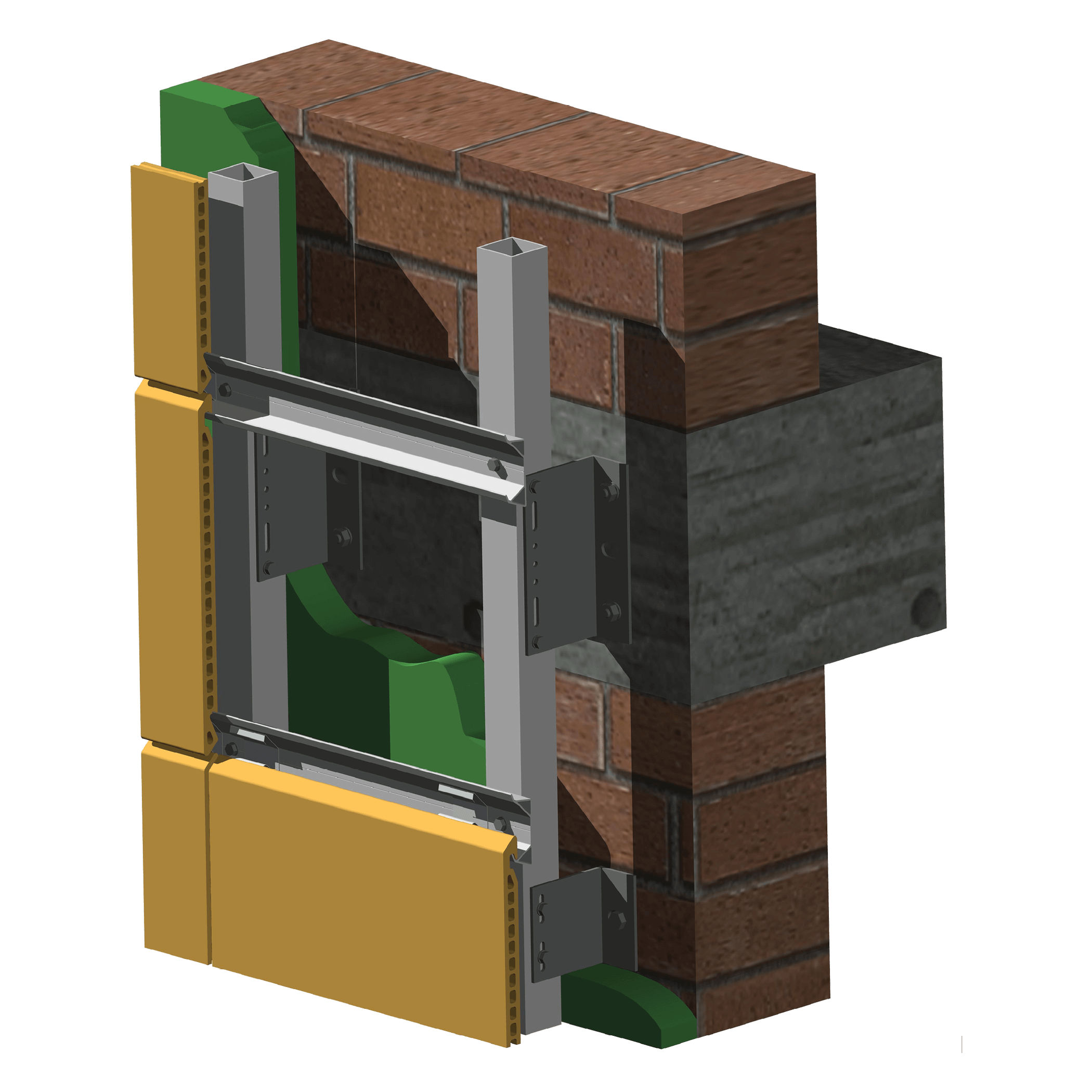
CHR System
The Continuous Horizontal Runner (CHR) System is ideally suited to large format tiles. In this case each tile is continuously supported by the continuous aluminium horizontal runner profile along its length at top and bottom
‘T’ System
The ‘T’ System is recommended for use with smaller tile lengths of upto 800 mm subject to the design windload of the project being within the recommended limits of the system. In this case, the horizontal clamps holding the tiles are positioned at the junction of four tiles along each supporting vertical profile.
.
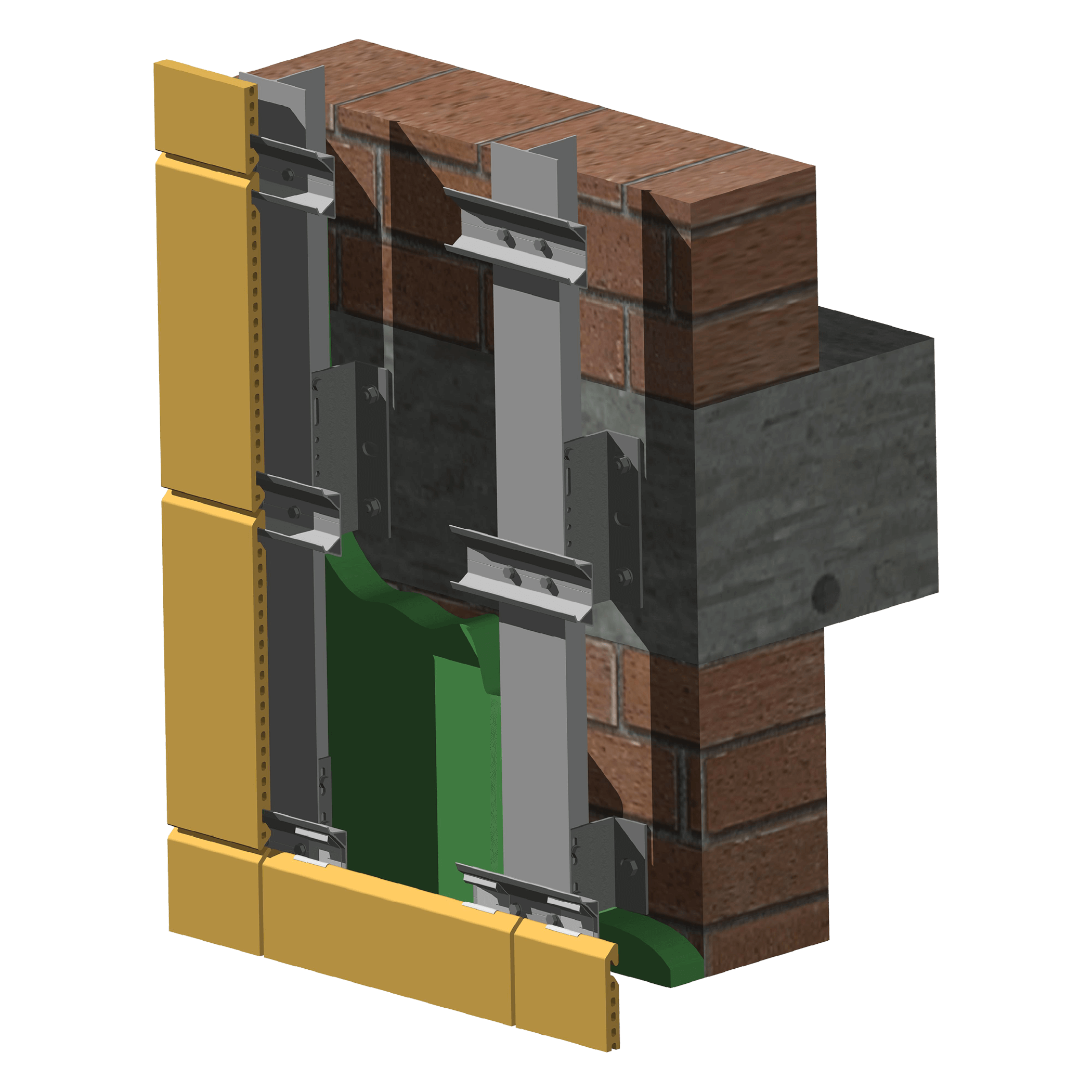
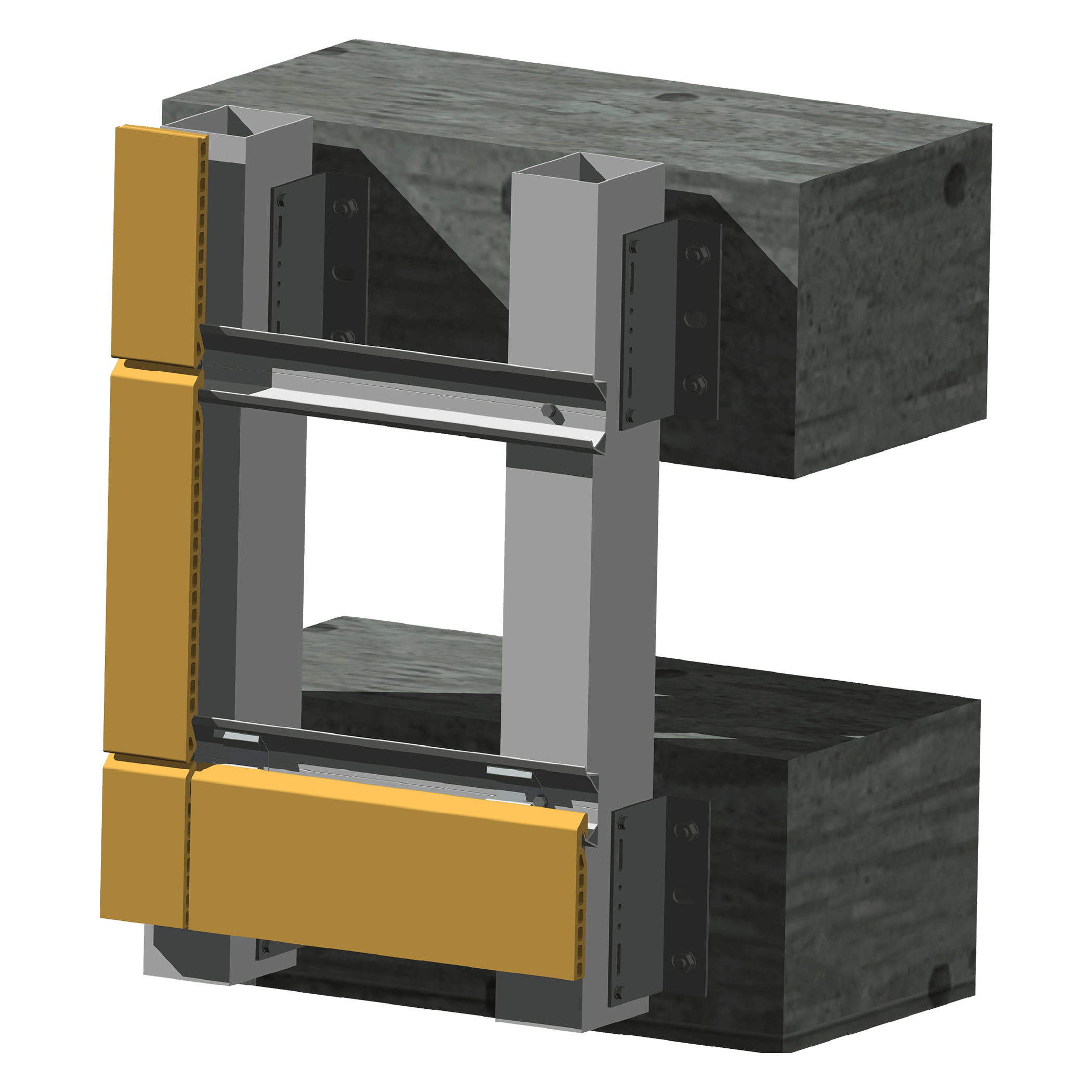
Beam to Beam System
The ‘Beam to Beam’ System is suited for buildings where there is no brickwork/ masonry available to anchor the vertical profiles between beams. The system therefore incorporates special vertical profiles which are able to span from beam to beam without the need for any intermediate supports. The rest of the elements remain the same as the Horizontal Continuous Runner System or the T-System.
Completed Works
Take a look at our completed Clayton projects using T16
